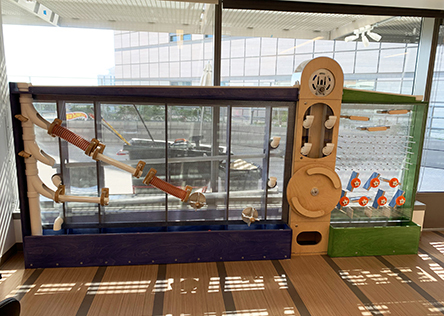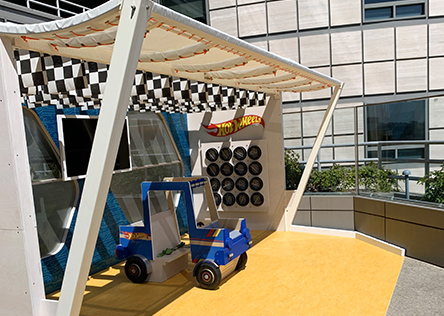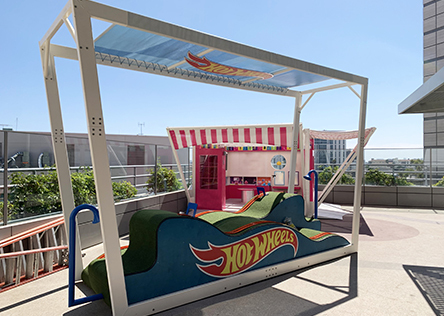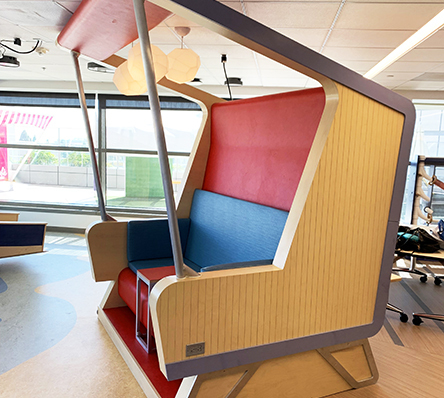Chicago Scenic’s partnership with the Teammates for Kids Foundation—co-founded by country singer Garth Brooks—develops “Child Life Zones” in medical centers across the country and is taking engaging play spaces to new levels; the newest play zone, located at the UCLA Children’s Hospital, opened with limited access this November.
The Zone’s mission is to create a therapeutic play and relaxation space for children on extended hospital stays; this Los Angeles-Zone is centered around a “touring L.A.” theme and maximizes the environment’s welcoming climate. Two-thirds of the 7,500 sq. ft. space is located on a fifth-floor terrace to take full advantage of the area’s panoramic views and ocean breezes.
Visitor experience ten different engagement areas featuring a variety of interactives that appeal to children, from two-year-old tots to 17-year-old teenagers. The interior portion includes the “All-Star Lounge with its popular Microsoft-sponsored gaming wall, a “Selfie” pod, “Surf’s Up” lifeguard station with row boat complete with fishing poles, a sensory area with an Everbright panel, and a popular interactive ball wall and carnival-based Plinko attraction. Outside attractions include a “Barbie Dreamhouse” and Hot Wheels garage and track.
All children’s play spaces present inherent challenges, says Ross Hamilton, Chicago Scenic’s project director. Children are notoriously tough on interactives and construction materials and methods must be durable and interactives built to withstand relentless poking and prodding and still perform reliably and repeatedly.
“This Play Zone also presented its own set of unique challenges,” Hamilton adds. “The outdoor space required seismic considerations, special counter roof pitch shimming (crucial in accommodating seamless accessibility ramps), weather-related wear and tear, and shade-related additions.” California’s strict building codes and OSHPD, the state’s hospital safety group, also required complete engineering, architectural and OSHPD reviews, all of which extended the project’s development timeline for several months. Chicago Scenic’s technical design crew worked closely with the expanded team and OSHPD reps to manage the project’s final development.
The exterior attractions—including the Playhouse and Garage and Track, are built on bases weighed down with ½˝ to ¾˝ steel plates; the plates weigh thousands of pounds and are designed to safely secure the attraction to exterior wind-load requirements and seismic activity. Those extreme steel requirements posed another challenge: the staff elevator serving the terrace’s 5th floor has a 5,000-lb. maximum capacity. Prior to elevator transit, the onsite team weighed all pallets, equipment and materials. Each pallet had a weight limit of 3,500 pounds to ensure that a pallet jack could move materials on the terrace. It took Chicago Scenic’s team two full days to complete equipment and material transport to the terrace.
Chicago Scenic collaborated with a team of professionals, including the Teammates Foundation, HKS architects, Christopher Molinsky, principal and design consultant from Vertical, LLC; UCLA’s inhouse project management team, Bowen Technovation, the hardware and integrator; and Mackone, the GC responsible for facilities infrastructure makeover.





