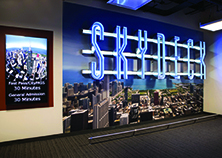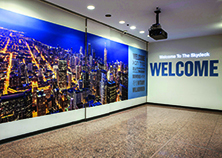When the building’s owners decided to reimagine the base of the Willis Tower, a first phase of the project included a key challenge—move the Skydeck attraction’s entrance and queue lines from one side of the building to another, completely changing the queuing formation.
Chicago Scenic Studios was brought in to manage the switch and given another challenge—to repurpose and reuse existing exhibits, graphics and corporate branding in the new experience.
Dan Clodfelter, one of Chicago Scenic’s senior project managers, headed the team that would successfully fulfill those challenges. For this design/build project, Chicago Scenic teamed with designer Peter Hyde, and Clodfelter and Hyde worked together from November 2016, working through a number of options and potential routes until the new experience pathway transitioned from one side of the building to another over a single September weekend. The quick transition ensured that guests who come from all over the world to see the 103rd floor panoramic views wouldn’t be disappointed.
Communication was a key determinant of our success, Clodfelter says of the complex project. As we worked in the 20,000 sq. ft. space to remove and reposition the exhibit components, we would find that huge wall-sized graphics measurements were often imperfect and we’d be left to figure out what to do to fill an extra 18” of empty wall space. Another time, the measurements were off by 9-feet; we took segments of photographs and repositioned them so that images still worked in the space we had allotted.”
Adding to the challenge, Clodfelter said, were budget cuts that eliminated the New York-based designer’s travel budget. “The three trips Peter originally planned to take to Chicago were cut out of the budget,” Clodfelter said, “so we worked together for all those months via phone and email. Although he designed it, Peter has never seen the finished project.”
“We were also fortunate that other members of the team—Gensler Architects, the General Contractor Turner Construction, and Creative Technology, the A-V facilitator—were all congenial partners, and open to communicating every time we ran into a challenge. We worked well together and that made all the difference,” Clodfelter said.



