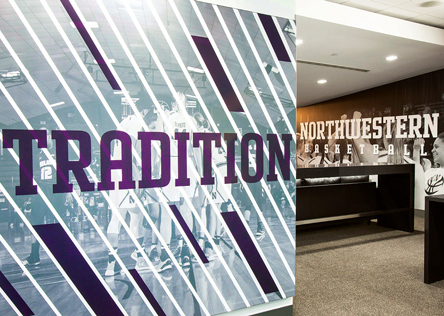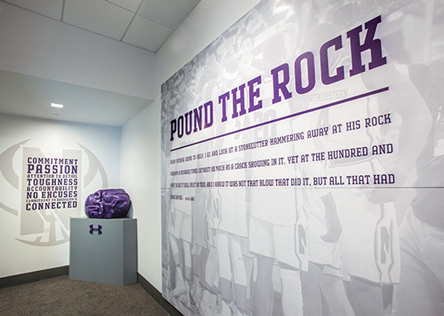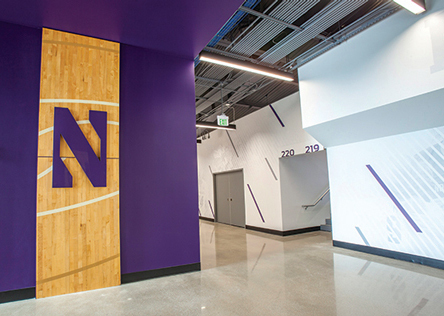Chicago Scenic is honored to have played a role in the launch of Northwestern University’s new home for men’s and women’s basketball—as well as women’s volleyball: the new Welsh-Ryan arena.
The $110-million facility debuted on November 2, funded in large part from a leadership gift from Patrick G. and Shirley W. Ryan, a $10 million gift from Stephen R. and Susan K. Wilson, and donations from other loyal Northwestern benefactors.
Chicago Scenic was the lead project manager for the new branding initiative throughout the arena, working closely with architectural firm, HOK, and graphic printer Moss. Among other items, the project including fabricating and installing wall graphics, wayfinding and branded signage, and hundreds of Northwestern “Ns”.
The ‘bones’ of the original arena were used with a slight expansion, but the entire facility was gutted and remodeled. Not everything went to waste. In fact, one of the most interesting aspects of the new design is how some materials from the old facility are repurposed in the new one. One example: several of the walls used the old basketball court floor as backsplash or accent pieces.
From the Wilson Club dining area to the locker rooms, Chicago Scenic was involved in detailing all the facility’s new walls. While the facility was under construction, Chicago Scenic juggled working around crews installing new drywall and flooring.
We also had the honor of replicating the famed Northwestern Rock, a time honored tradition for men’s basketball. This purple-painted rock sits just inside the Men’s Basketball locker room doors, where players “pound the rock” before every practice and game for good luck.
A huge thank you to our partners: HOK (Architect), Mortenson Construction (Construction Manager), and Moss (Graphics)




