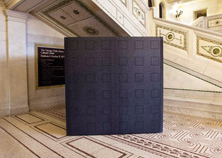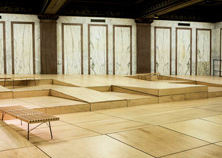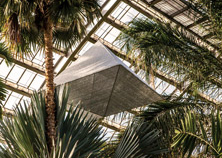For the second year, Chicago Scenic helped bring the visions of a number of architects and designers to reality for the Chicago Architecture Biennial.
AN AMERICAN TEMPLE
The Chicago Cultural Center
Visitors entering the Chicago Cultural Center by the Washington Street entrance will find “An American Temple”, an 8-foot cube intended to evoke the early iterations of the first “Chicago Pile” created at the University of Chicago as part of the Manhattan Project. That pile, created by Italian physicist Enrico Fermi, allowed the initiation of the first man-made self-sustaining nuclear reaction.
The sculpture was designed by a team from The Empire in Verona, Italy. Chicago Scenic’s team cut the sculpture’s black foam blocks on their CNCrouter, ensuring uniformity in the finished 6.5´ x 6.5´pieces.
A larger installation of An American Temple will be on display at the University of Chicago on December 2, to celebrate the 75th anniversary of the first nuclear reaction.
THE WEDGE PLATFORM
The Chicago Cultural Center
Designed by Mexico City’s architect Frida Escobedo, Chicago Scenic created the tilted timber platform, made of Baltic birch, and inserted it into the Cultural Center’s popular Randolph Square seating area.
Chicago Scenic’s Project Manager Doug Peer says the project’s biggest challenge was to ensure that the
platform seamlessly blended into its surrounding environment.
Peer worked remotely with the firm’s architects in Mexico City for several months as the wedge-platform design was developed, sharing detail drawings and progress photographs electronically and shipping material samples and finishes for approval.
Frequent Cultural Center visitors may notice that the sculpture changes periodically as staff move the sculpture’s wedge-shaped segments and rearrange them to subtly change the platform and the environment.
AIR HOUSES
Garfield Park Conservatory
Chicago Scenic’s Soft Goods Department head, Mark Botelho, helped architect Francois Perrin realize his vision for “Air Houses”, an installation of three pyramid-shaped sculptures that appear to float effortlessly above the plants in a Garfield Park Conservatory greenhouse.
The designer built the Air Houses’ internal structures, then came to Chicago Scenic for assistance in wrapping the fabric so that it presented a smooth and crisp exterior, an essential component of the design. Botelho used a series of fabric seams and Velcro fasteners to achieve the look.
The intent of the Air Houses is to demonstrate a flexible approach to structures that provide shelter and interact with climate conditions. In the greenhouse environment, the houses are meant to reactivate the symbiosis between nature and structure.




