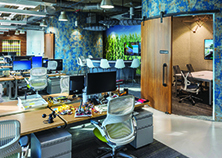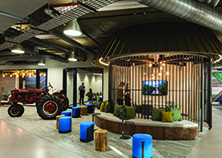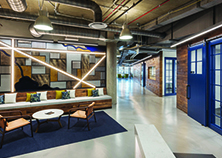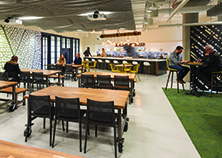The Climate Corporation, a digital agriculture company that helps farmers sustainably increase their productivity with digital tools, the company’s industry-leading Climate FieldView platform provides farmers with a connected suite of digital tools to help them maximize yield potential, improve efficiency and manage risk.
The platform has built a strong foundation for the adoption of digital tools to drive the next wave of agricultural innovation, helping farmers get the most from every acre they farm.
When architectural and interiors firm Shive-Hattery needed to bring their interior designs to life for their client Climate Corporation, Chicago Scenic got to work. The end result is an agricultural environment enhanced by technology, perfect for the firm that employs technology to transfer agricultural field data into meaningful insights and help clients increase yields and manage risk.
Visitors to Climate Corporation immediately encounter the lobby’s 16-foot by 7-foot custom feature wall with aerial views of agricultural crop lines and water. Chicago Scenic’s artisans assembled the tactile collection of textures and materials onsite in order to perfectly fit the components into the finished wall.
The firm’s open workspace instantly welcomes visitors and the innovative silo-shaped ‘huddle rooms’ designed by Shive-Hattery perform double duty, adding agricultural design touches and providing private meeting space equipped with oversized monitors.
Chicago Scenic’s painters spent two weeks onsite creating the two weathered exterior silos. The third silo is an open environment formed by vertical steel bars, with a custom dark walnut bench that encircles the exterior. Inside the silo the overhead beams are made from faux rough sawn wood to create an authentic texture. A custom galvanized steel awning covers this silo; Chicago Scenic’s painters created its realistic pewter color and texture.
One of the key challenges the team faced, said CSSI Project Manager Angelo Petratos, was the small elevator size in Climate Corporation’s building. While clients were able to see and approve the key components in their finished state at Chicago Scenic’s 165,000 sq. ft. shop, the silos, the 12-foot awning, and the feature wall’s 16-foot custom art piece all had to be disassembled for transport to the firm’s new Fulton Street location and reassembled during final installation.





