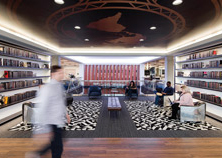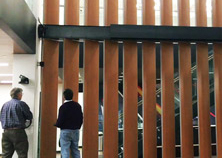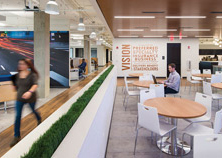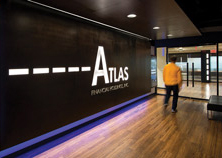When Atlas Financial Holdings, Inc. moved to its new building in Schaumburg, IL in 2017, Provost Studio and Chicago Scenic Studios were asked to participate in a design-build collaboration that would transform the space.
The challenge presented to the team was to create a contemporary industrial style workplace that complemented open workspace options.
Peter Provost led the interior design and environmental branding team that created this new style using inspiration for the environmental branding, both graphics and video, was pulled from cartography, transportation, and movement. The open ceilings with exposed vents, wiring, and piping were painted off-white to provide a uniform yet industrial look.
Chicago Scenic managed the production and installation of all graphics, including two logo renderings so realistic, they appear three-dimensional. Chicago Scenic’s team also installed a specialty column wrap, way-finding signage, and virtual data stations located throughout the office area that report up-to-date economic trends.
The Atlas workspaces are intentionally versatile enough to accommodate different types of work styles. According to Provost a third of the floor plan is devoted to open collaboration and break out areas. Features such as adjustable sitting-to-standing desks, lounge chairs and sofas equipped with power outlets and USB charging stations are available on both floors of office space.
One of the space’s iconic features is the two-story tall louvered wall comprised of 32 space vertical panels; these panels form a 24-foot wide by 20-foot tall wall to adjustable partition. The panels have different textures on each side, a wood finish and a white acoustical panel that can double for projection use. Panels are manually rotated to close, forming a privacy wall between the firm’s first floor meeting area and the second floor kitchen. According to CSSI’s Senior Project Manager Dan Clodfelter, the biggest challenge in creating the wall was to ensure that all panels turned in unison.
Chicago Scenic also created Atlas’ impressive third floor main lobby entrance “feature” wall. The wall is made from chemically-washed steel that provides a warm patina to highlight the Atlas logo cut into the steel surface. The lobby also includes a 65-inch touch screen “virtual receptionist” system created by media firm AVI and customized by technology partner Gramercy Tech.





